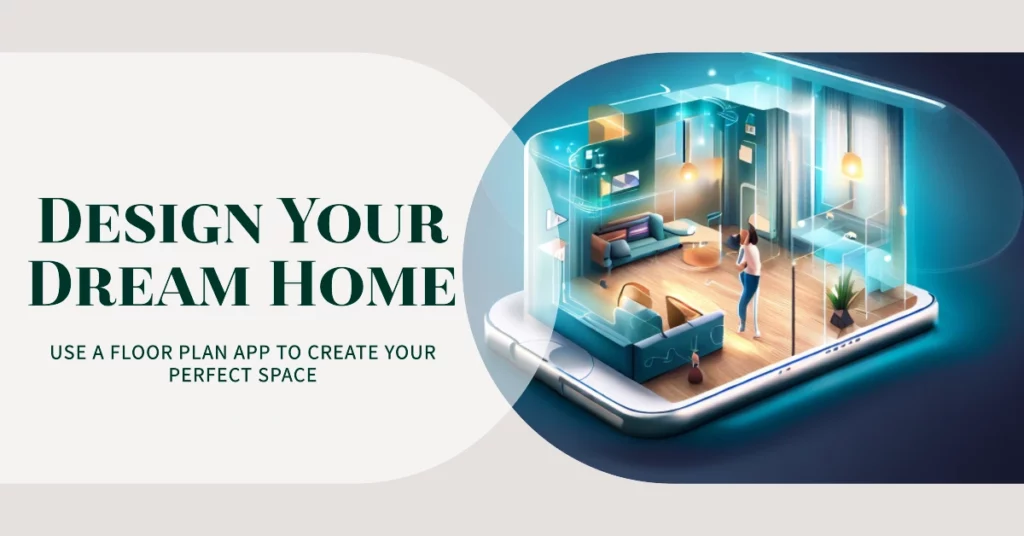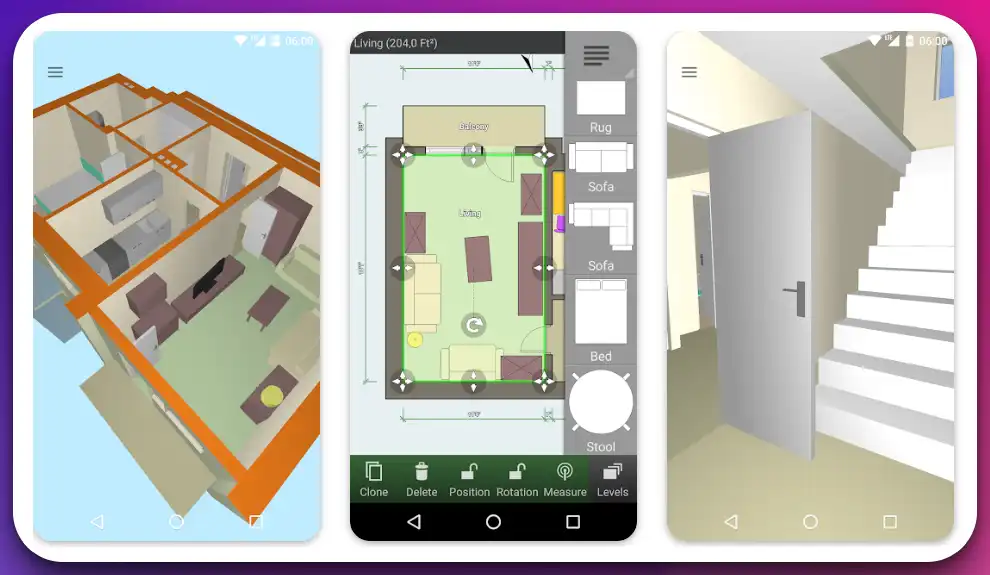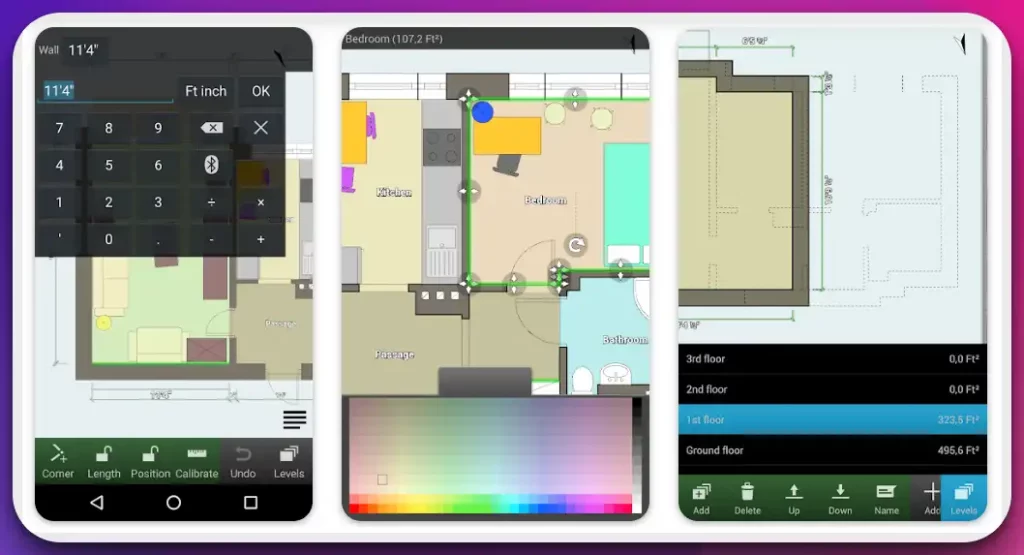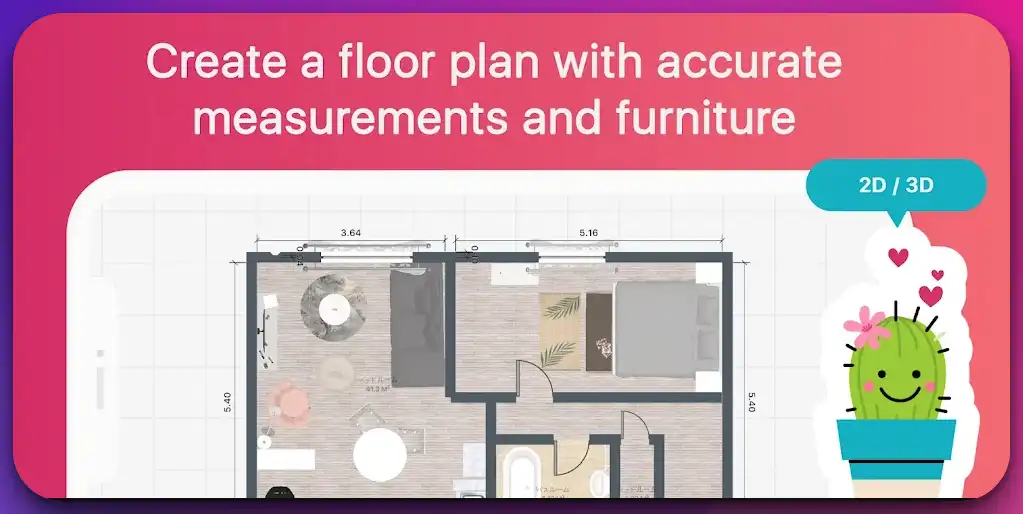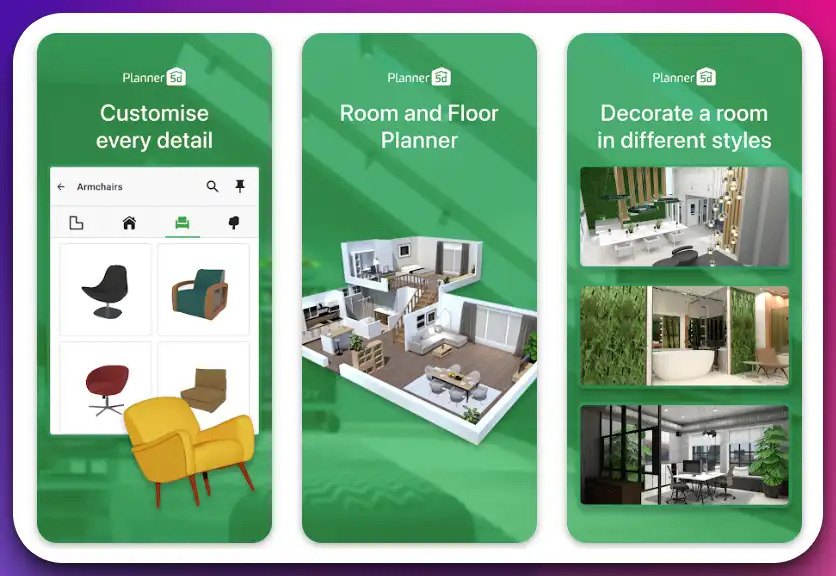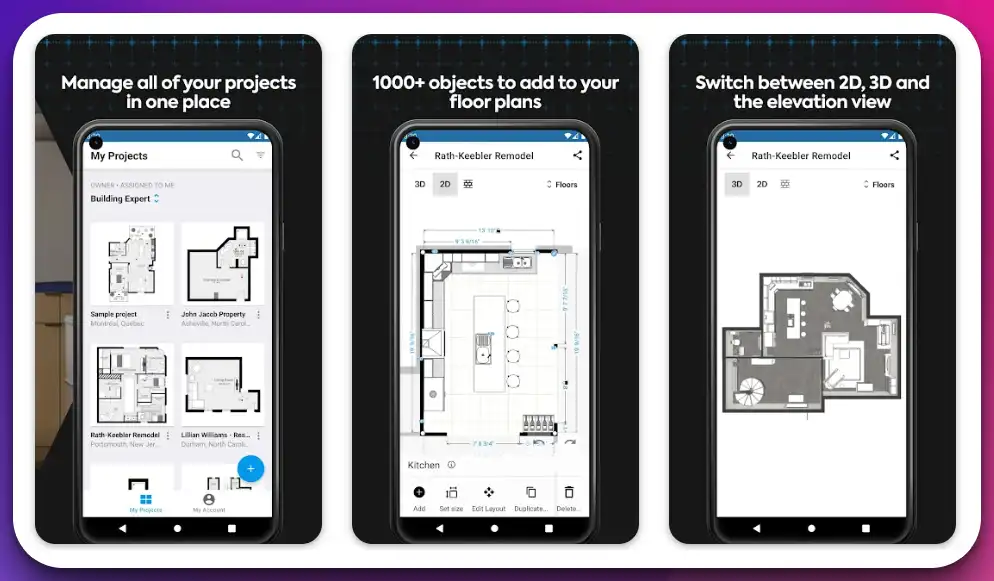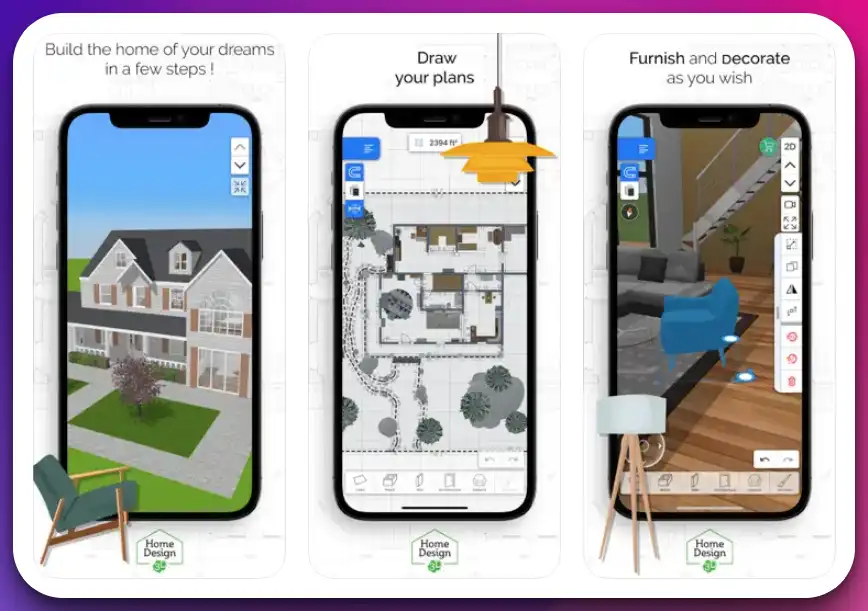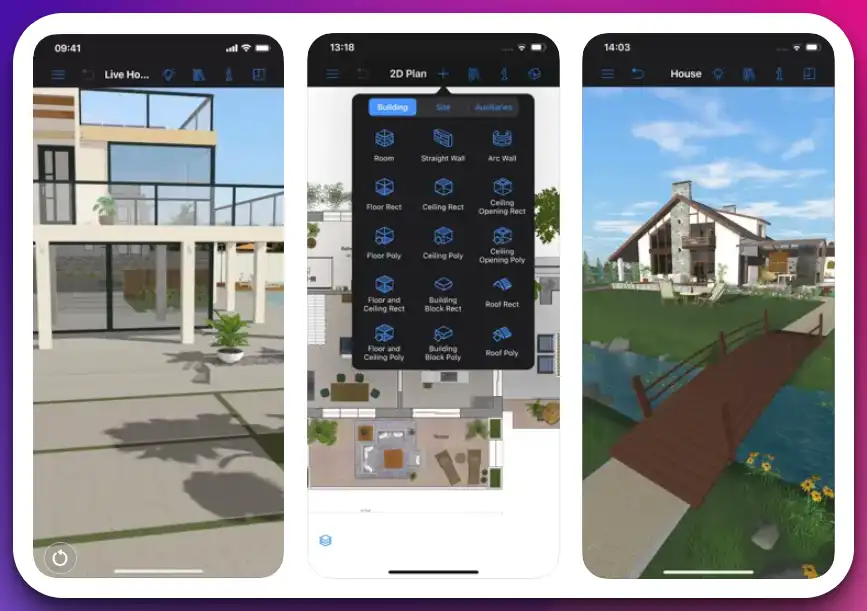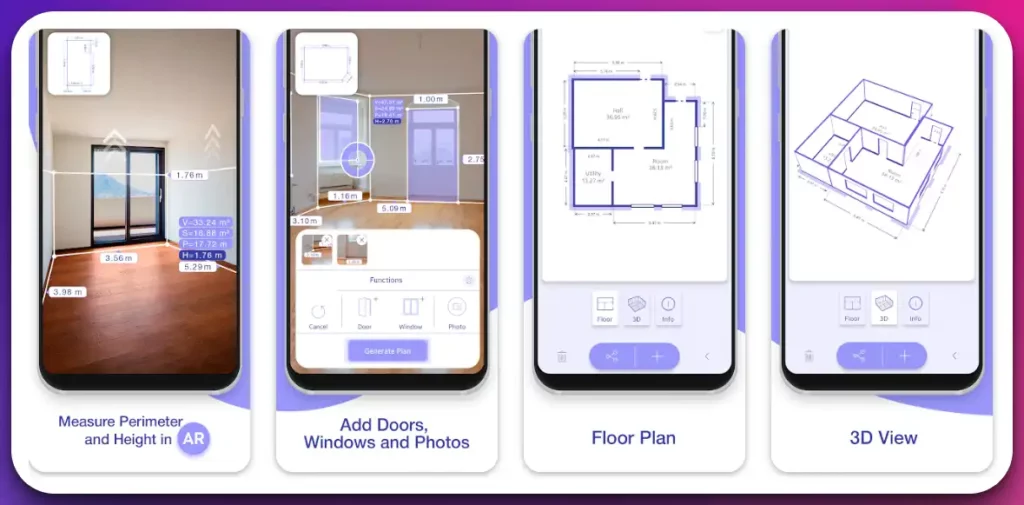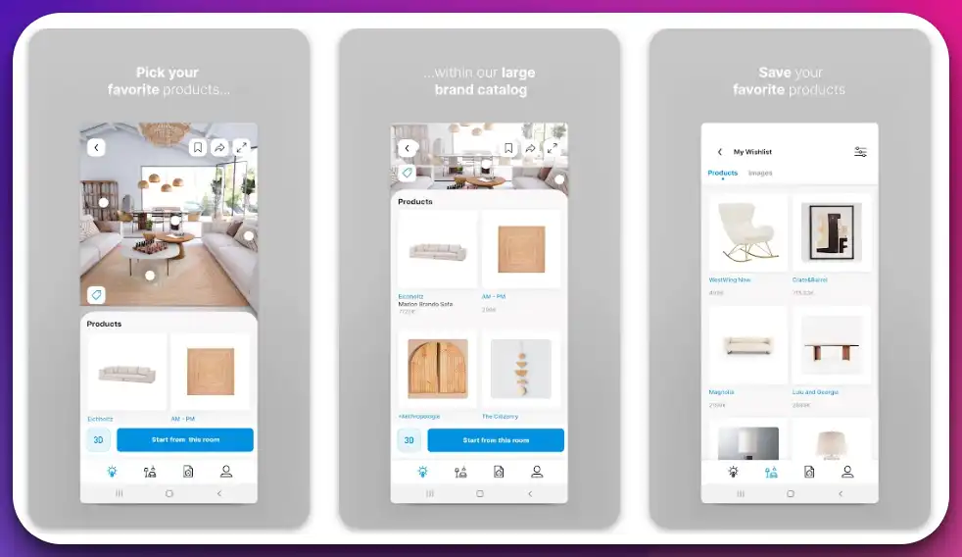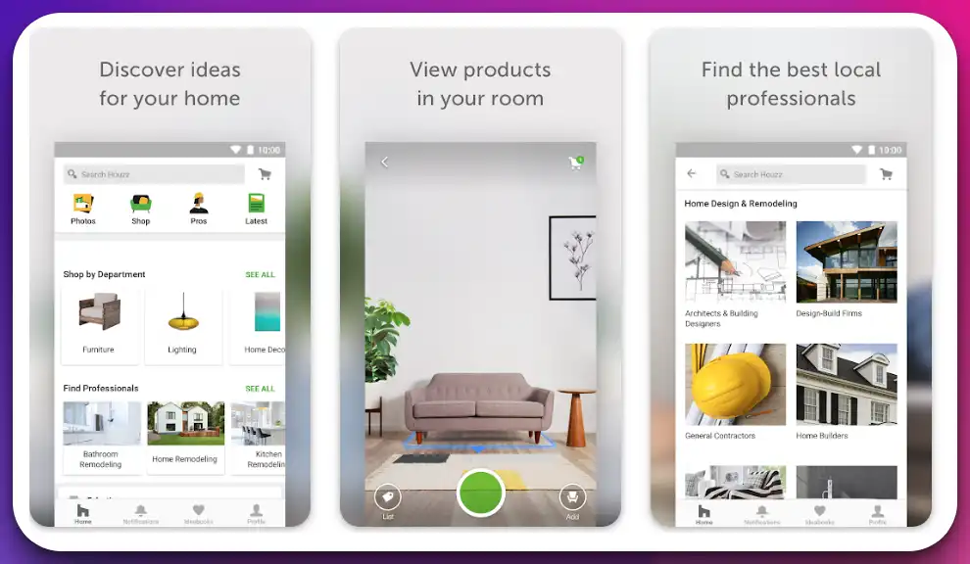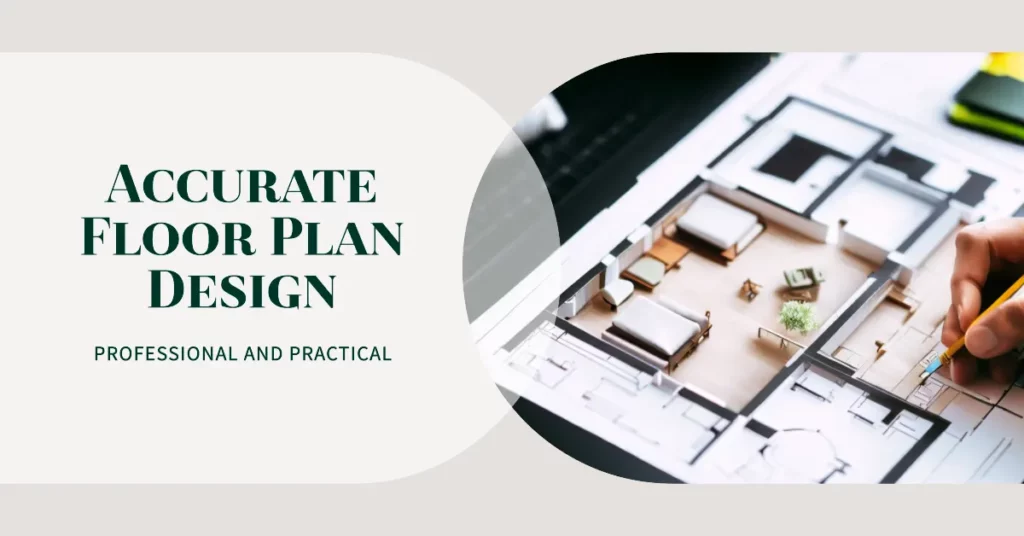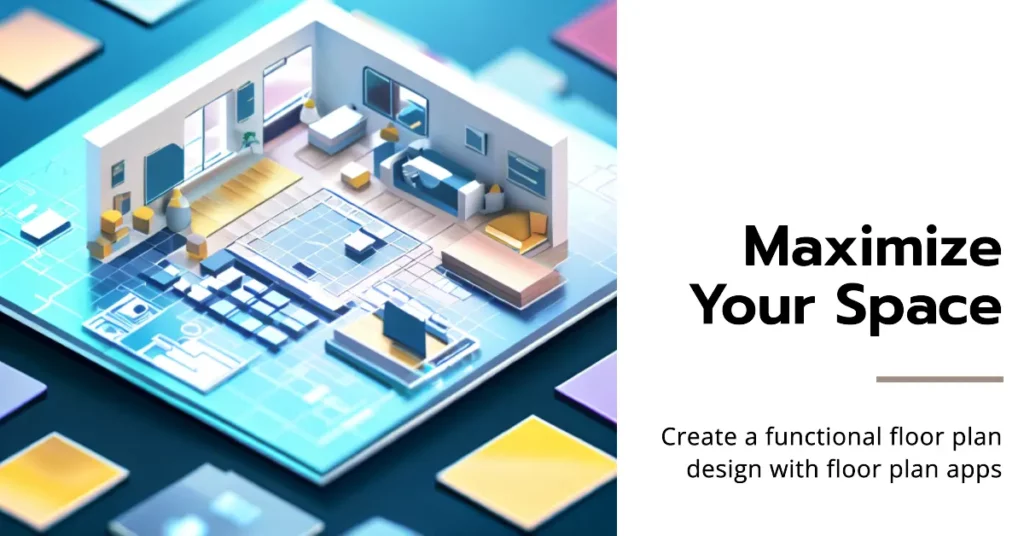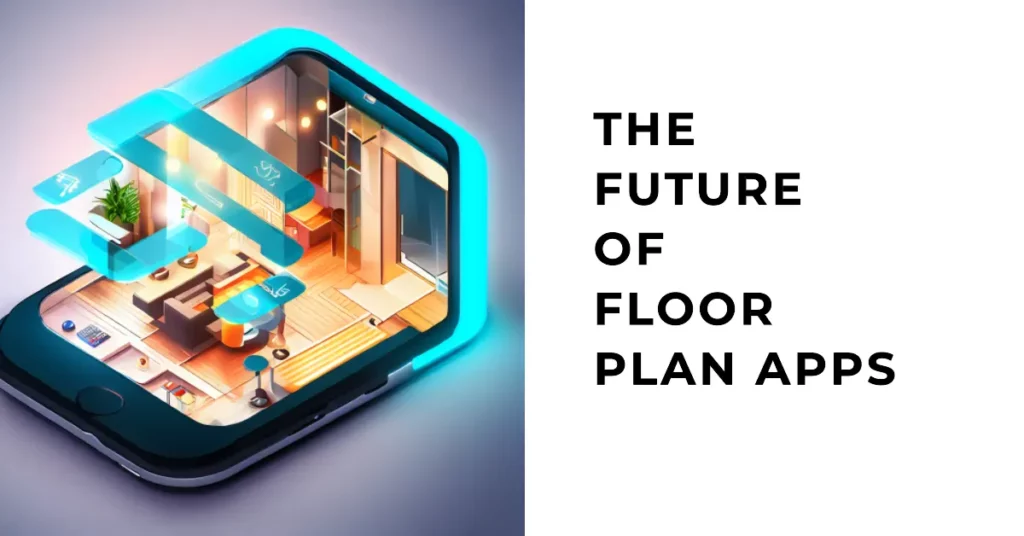Every interior design project starts with a vision—an imaginative picture of what a space could become. But bridging the gap between that initial concept and a tangible, workable plan can be daunting.
Translating your ideas into 2D or 3D models, ensuring accurate measurements, and visualizing the final result isn’t always straightforward. Traditional methods can be time-consuming and complex, and often require professional assistance. This is where floor plan apps come into play.
Have you ever found yourself stuck in the middle of a room renovation, unable to see the bigger picture or visualize the result? Or maybe you’ve spent hours drawing sketches, only to find they don’t accurately represent your working space. These situations can lead to costly mistakes, project delays, and frustration.
Enter the world of Floor Plan Apps. These innovative tools streamline the planning process, enabling anyone, regardless of design experience, to bring their vision to life.
With features like 2D/3D modeling, drag-and-drop furniture, and accurate space measurements, floor plan apps provide an interactive, user-friendly platform that turns interior design into a fun and creative activity.
This article will explore the ins and outs of floor plan apps, discuss some of the best ones on the market, and help you find the one that’s right for your design needs.
Why Use a Floor Plan App?
Floor Plan Apps have revolutionized how we visualize and design spaces, providing many benefits for professionals and individuals.
Why use a Floor Plan App? Let’s delve into the compelling reasons that make these digital tools indispensable for creating, planning, and optimizing interior layouts.
Efficiency is a prime advantage offered by Floor Plan Apps. These intuitive applications enable users to swiftly generate accurate floor plans, eliminating the need for manual measurements and tedious drafting. With a few taps and swipes, intricate spaces come to life in a fraction of the time it traditionally took.
Flexibility is another key feature of Floor Plan Apps. Users can easily experiment with various design elements, rearranging furniture, walls, and fixtures. This flexibility allows for quick modifications and adjustments, fostering a creative environment where multiple design iterations can be explored effortlessly.
Collaboration is greatly enhanced through Floor Plan Apps. Professionals can share plans with clients, colleagues, and contractors, fostering seamless communication and avoiding misunderstandings. Real-time collaboration and feedback streamline the design process, ensuring all stakeholders are on the same page, resulting in a more efficient workflow.
Precision is an inherent quality of Floor Plan Apps. These tools provide accurate measurements, allowing designers and architects to work with utmost precision. This precision ensures that every inch of the space is utilized optimally, minimizing errors and maximizing functionality.
Floor Plan Apps greatly facilitate visualization. Users can visualize their designs with realistic 3D renderings and immersive virtual tours before implementation. This allows for better decision-making, as clients and homeowners can comprehensively understand the outcome, making adjustments as necessary.
In conclusion, the multitude of benefits offered by Floor Plan Apps, including efficiency, flexibility, collaboration, precision, and visualization, make them indispensable tools for professionals in the design and architecture industry and individuals looking to plan and optimize their living spaces.
Embracing these innovative applications empowers users to unleash their creativity, streamline workflows, and achieve remarkable results.
A Look at Different Floor Plan Apps
1. Floor Plan Creator
Regarding Floor Plan Apps for Android, one name stands out as the epitome of excellence: Floor Plan Creator. Renowned for its exceptional features and user-friendly interface, it has earned its reputation as the best floor plan app for Android.
Floor Plan Creator boasts many tools and functionalities that empower users to bring their architectural visions to life. With its intuitive design, creating professional-grade floor plans has never been easier.
The app offers an extensive library of customizable objects, allowing users to easily add furniture, fixtures, and decor elements to their plans.
One standout feature of Floor Plan Creator is its precise measurement capabilities. With just a few taps, users can accurately measure room dimensions and distances, ensuring that every detail is accounted for. This level of accuracy is vital in architectural planning and ensures optimal space utilization.
The app’s 3D rendering capabilities take floor plan visualization to a new level. Users can explore their designs from various angles and perspectives, giving them a realistic preview of the final result. This feature facilitates better decision-making and enables users to make adjustments and optimizations before implementation.
Collaboration is made effortless with Floor Plan Creator. Users can easily share their plans with clients, colleagues, or contractors, fostering effective communication and ensuring everyone is on the same page.
The app supports the export of plans in multiple formats, enhancing compatibility and facilitating seamless collaboration.
In conclusion, Floor Plan Creator stands out as the best floor plan app for Android due to its user-friendly interface, precise measurement capabilities, immersive 3D rendering, and collaborative features.
Whether you’re an architect, designer, or homeowner, this app provides all the essential tools to transform your floor plan ideas into reality. Download Floor Plan Creator today and experience the power of architectural design at your fingertips.
Key Features:-
- Intuitive interface for easy navigation and floor plan creation.
- Advanced measurement tools for precise dimensions of rooms and architectural elements.
- Extensive library of objects for customizable designs, including furniture, fixtures, and architectural components.
- 3D rendering capabilities for realistic visualization from multiple angles and perspectives.
- Seamless collaboration features to share designs with clients, colleagues, and contractors.
- Enables effective communication, feedback, and revisions throughout the design process.
- Enhances the visual appeal and functionality of floor plans.
- Suitable for architects, interior designers, and homeowners.
- Provides a seamless and creative design experience.
- Brings architectural visions to life with remarkable precision.
Pros:-
User-Friendly Interface: Floor Plan Creator offers a user-friendly interface that makes it easy for users of all levels of expertise to create professional floor plans.
Customizable Object Library: The app provides a vast library of customizable objects, allowing users to add furniture, fixtures, and decor elements to their floor plans, enhancing their design creativity.
Accurate Measurements: Floor Plan Creator provides precise measurement capabilities, ensuring that room dimensions and distances are accurately represented in the floor plans.
3D Rendering: The app’s 3D rendering capabilities allow users to visualize their floor plans in a realistic and immersive manner, giving them a better understanding of the final result.
Collaboration: Floor Plan Creator facilitates collaboration by enabling users to share their floor plans with others easily. This feature enhances communication and streamlines the feedback and approval process.
Cons:-
Limited Free Version: While Floor Plan Creator offers a free version, it has limitations regarding available features and object libraries. Users may need to upgrade to the paid version to access the full range of tools and resources.
Steep Learning Curve: Despite its user-friendly interface, mastering all the features and functionalities of Floor Plan Creator may require time and effort, especially for users new to floor plan design.
Device Compatibility: Floor Plan Creator is designed for Android devices, which may not be accessible for users who prefer other operating systems such as iOS or Windows.
Lack of Advanced Features: Advanced users or professionals seeking more sophisticated features or specialized tools may find that Floor Plan Creator does not cater to their specific needs.
Offline Limitations: Floor Plan Creator heavily relies on an internet connection for various functionalities. Users may face limitations or restrictions when working in offline environments or areas with poor connectivity.
Download The App From Google Play Store
2. Room Planner: Home Interior 3D
Room Planner emerges as the leading floor plan app for Android and iPhone users, offering comprehensive features that elevate the floor planning experience to new heights.
With its user-friendly interface and innovative tools, Room Planner stands out as the best floor plan app available for mobile devices. Its intuitive design makes it accessible to users of all levels of expertise, allowing them to create detailed floor plans effortlessly.
One of the key highlights of Room Planner is its extensive library of furniture and decor items. Users can browse a vast collection of objects and seamlessly incorporate them into their floor plans, enabling them to visualize their space with remarkable accuracy.
The app’s precision measurement tools ensure that every floor plan aspect is meticulously captured. Users can accurately define room dimensions, wall lengths, and other architectural elements, resulting in a highly accurate representation of the space.
Room Planner takes floor plan visualization to the next level with impressive 3D rendering capabilities. Users can explore their designs from various angles, enabling them to truly immerse themselves in their vision and make informed decisions.
Furthermore, Room Planner offers seamless synchronization across multiple devices, allowing users to work on their floor plans across Android and iPhone platforms without hassle. This cross-platform compatibility ensures that users can access their designs on the go, making it a versatile and flexible tool.
In conclusion, with its user-friendly interface, extensive object library, precise measurements, immersive 3D rendering, and cross-platform compatibility, Room Planner shines as the best floor plan app for Android and iPhone users.
Whether you’re an interior designer, architect, or homeowner, this powerful app empowers you to easily create stunning and functional floor plans. Experience the excellence of Room Planner and unlock your design potential today.
Key Features:-
- Extensive catalog of furniture and decor items for furnishing and decorating your virtual space.
- Drag-and-drop functionality for easy placement and arrangement of objects within your floor plan.
- Realistic 3D rendering capabilities to visualize designs from various angles, providing a lifelike representation of your future space.
- Room measurement tool for inputting accurate dimensions and creating floor plans that reflect precise proportions.
- Sharing and collaboration options to easily share designs with clients, friends, or family and gather feedback for collaborative design projects.
- Intuitive interface for a user-friendly experience.
- Powerful tools to bring your design ideas to life.
- Customization options to match your unique style and preferences.
- Accurate and functional floor plans for optimal space utilization.
- Enhances the visual appeal and creativity of your interior designs.
Pros:-
User-Friendly Interface: Room Planner offers a user-friendly interface that makes it easy for beginners and experienced users to navigate and create floor plans.
Extensive Object Library: The app provides a vast library of furniture and decor items, offering a wide range of options to enhance the visual appeal and customization of floor plans.
Precision Measurement Tools: Room Planner includes accurate measurement tools, ensuring that room dimensions and architectural elements are represented precisely in the floor plans.
Impressive 3D Rendering: The app’s 3D rendering capabilities enable users to visualize their floor plans in realistic and immersive 3D perspectives, allowing for better design decisions and visualizing the final result.
Cross-Platform Compatibility: Room Planner is available for Android and iPhone devices, offering seamless synchronization and accessibility across different platforms.
Collaboration Features: The app allows users to collaborate and share their floor plans with others, facilitating effective communication and feedback during the design process.
Cons:-
Limited Free Version: While Room Planner offers a free version, some advanced features, and objects may be locked behind a paywall, requiring users to upgrade to the premium version for full access.
Learning Curve: Mastering Room Planner’s features and functionalities may take some time, especially for users new to floor plan design or technology.
Device Compatibility: Although Room Planner is available for Android and iPhone, it may not be compatible with older or less common devices, limiting its accessibility for some users.
Internet Connection Required: Room Planner relies on an internet connection for certain features, so users may face limitations or restrictions when working in offline environments or areas with poor connectivity.
Download The App From Google Play Store
Download The App From Apple App Store
3. Planner 5D: Design Your Home
Planner 5D is a powerful and innovative design app that empowers users to bring their creative visions to life. With its key features, this app has gained recognition as a leading platform for designing stunning and personalized spaces.
One of the standout features of Planner 5D is its extensive catalog of furniture, decor items, and architectural elements. Users can browse many objects, including sofas, chairs, lighting fixtures, and more, to customize and enhance their designs.
With Planner 5D’s intuitive interface, designing becomes an intuitive and enjoyable experience. The app’s user-friendly tools enable users to easily drag and drop objects, adjust dimensions, and experiment with various layouts, allowing for seamless creation and modification of floor plans.
Planner 5D’s advanced 3D rendering capabilities bring designs to life with stunning visual realism. Users can explore their designs from different angles, enabling them to visualize the space and make informed decisions about layout, materials, and decor.
Collaboration is made effortless with Planner 5D. The app allows users to share their designs with others, facilitating seamless communication and feedback exchange. This feature is particularly beneficial for professionals working with clients or teams.
Another notable feature is the AR mode that enables users to view their designs in augmented reality, overlaying virtual elements in the real world. This immersive experience offers a unique perspective, helping users visualize the design in their actual living space.
In conclusion, Planner 5D is an exceptional design app that provides a vast catalog of objects, intuitive tools, advanced 3D rendering, collaboration capabilities, and AR mode.
With its myriad features, Planner 5D empowers users to unleash their design creativity and create stunning, personalized spaces that reflect their unique style. Download Planner 5D and embark on a journey of limitless design possibilities today.
Pros:-
Extensive catalog: Planner 5D offers a wide range of furniture, decor items, and architectural elements to customize and enhance designs.
Intuitive interface: The app’s user-friendly tools and drag-and-drop functionality make designing enjoyable and accessible for users of all levels.
Advanced 3D rendering: Planner 5D’s impressive 3D rendering capabilities provide stunning visual realism, allowing users to visualize their designs from different angles.
Collaboration: The app facilitates seamless collaboration by enabling users to easily share their designs with others, fostering effective communication and feedback exchange.
AR mode: The augmented reality mode allows users to view their designs in real-world settings, offering a unique and immersive perspective.
Versatility: Planner 5D caters to various design needs, including home interiors, commercial spaces, and landscape design.
Offline access: The app allows users to work on their designs offline, ensuring uninterrupted creativity and flexibility.
Cons:-
In-app purchases: While Planner 5D offers a free version, some advanced features and additional objects may require in-app purchases.
Learning curve: Users may need time to familiarize themselves with all the features and functionalities of the app.
Limited device compatibility: Planner 5D is primarily designed for Android and may have limited compatibility with other operating systems.
Rendering performance: The rendering process may be slow or laggy when working with complex and highly detailed designs.
Community objects: While the app provides an extensive catalog, some users may find limitations in specific objects or styles they are seeking.
Download The App From Google Play Store
Download The App From Apple App Store
4. magicplan
magicplan is an exceptional app that has revolutionized measuring and planning spaces. With cutting-edge technology and innovative features, magicplan empowers users to create accurate floor plans easily and efficiently.
One of the key highlights of magicplan is its augmented reality (AR) capabilities. Using your smartphone or tablet, the app allows you to capture the dimensions of a room by simply scanning the space, creating a precise digital representation. This AR technology eliminates the need for manual measurements and streamlines the entire process.
With magicplan’s intelligent object detection, users can easily add furniture, doors, windows, and other elements to their floor plans. The app automatically recognizes and places objects in the appropriate locations, saving valuable time and effort.
Another standout feature is the app’s cloud storage functionality. With magicplan, users can securely store their floor plans in the cloud, ensuring easy access from any device and providing a convenient backup solution.
Collaboration is made seamless with magicplan. Users can share their floor plans with clients, contractors, or colleagues, enabling effective communication and a smooth workflow.
Furthermore, the app supports exporting floor plans in various formats, such as PDF or CAD files, allowing for compatibility with other software and enabling users to refine further and enhance their designs.
In conclusion, magicplan has transformed the way we measure and plan spaces. With its AR technology, intelligent object detection, cloud storage, collaboration features, and export capabilities, magicplan offers an unmatched solution for creating accurate and visually stunning floor plans.
Embrace the power of magicplan and experience the future of space measurement and planning.
Pros:-
Augmented Reality (AR) Technology: magicplan’s AR capabilities enable users to accurately measure and capture room dimensions, simplifying the floor plan creation process.
Intelligent Object Detection: The app’s intelligent object detection feature automatically recognizes and places furniture, doors, windows, and other elements in the floor plan, saving time and effort.
Cloud Storage: magicplan allows users to securely store their floor plans in the cloud, ensuring easy access from any device and providing a reliable backup solution.
Seamless Collaboration: Users can easily share their floor plans with clients, contractors, or colleagues, facilitating effective communication and collaboration.
Exporting Options: The app supports exporting floor plans in various formats, such as PDF or CAD files, enhancing compatibility with other software and enabling further refinement of designs.
Cons:-
Learning Curve: Some users may require time to familiarize themselves with the app’s features and functionalities, especially when using the AR technology for the first time.
Device Limitations: magicplan’s full functionality may be limited to certain devices with compatible hardware capabilities, potentially excluding older or less powerful devices.
Subscription Model: The app may require a subscription for full access to all features and additional storage capacity, which may not be ideal for users seeking a free or one-time purchase option.
Download The App From Google Play Store
Download The App From Apple App Store
5. Home Design 3D
Home Design 3D is an extraordinary app that empowers users to unleash their architectural creativity and design the perfect living space. Home Design 3D has become a go-to tool for homeowners, designers, and architects with its remarkable features and user-friendly interface.
One of the standout features of Home Design 3D is its intuitive 3D modeling capabilities. Users can easily create, modify, and visualize their designs in stunning three-dimensional representations. This immersive experience allows for a realistic preview of the final result, making more informed and precise design decisions.
With Home Design 3D’s extensive object library, users have a vast array of furniture, fixtures, and decor items at their fingertips. From sofas and lighting fixtures to plants and artwork, the app offers an unparalleled selection to enhance the aesthetics of any space.
The app’s real-time 3D rendering feature provides immediate visual feedback as users change their designs. This allows for seamless experimentation, enabling users to fine-tune every detail until they achieve the desired outcome.
Home Design 3D supports floor plan customization with accurate measurements and precise room dimensions. Users can create floor plans that reflect the exact proportions of their spaces, ensuring a harmonious layout and optimal use of the available area.
Collaboration is made easy with Home Design 3D. Users can share their designs with clients, family, or friends, fostering effective communication and collaborative decision-making.
In conclusion, Home Design 3D is a powerful app that offers intuitive 3D modeling, an extensive object library, real-time rendering, floor plan customization, and collaboration capabilities.
Embrace the creative possibilities of Home Design 3D and transform your architectural visions into reality.
Pros:-
Intuitive 3D Modeling: Home Design 3D offers a user-friendly interface and intuitive 3D modeling capabilities, allowing users to easily create, modify, and visualize their designs.
Extensive Object Library: The app provides a vast selection of furniture, fixtures, and decor items, offering ample choices to enhance the aesthetics of any space.
Real-Time 3D Rendering: Home Design 3D’s real-time rendering feature provides immediate visual feedback, allowing users to see the impact of their design changes instantly.
Floor Plan Customization: The app supports precise floor plan customization, enabling users to create accurate layouts that reflect the exact proportions of their spaces.
Collaboration Features: Home Design 3D facilitates sharing and collaboration, allowing users to easily share their designs with clients, family, or friends for effective communication and collaborative decision-making.
Cons:-
Learning Curve: Some users may require time to familiarize themselves with the app’s features and functionalities, especially if they are new to 3D modeling or architectural design.
Limited Advanced Features: Home Design 3D may lack certain advanced features or specialized tools that professional designers or architects may require for complex projects.
Device Compatibility: The app’s full functionality may be limited to devices with compatible hardware capabilities, potentially excluding older or less powerful devices.
In-App Purchases: While Home Design 3D offers a free version, some advanced features or additional object packs may require in-app purchases.
Download The App From Google Play Store
Download The App From Apple App Store
6. Live Home 3D
Live Home 3D is a remarkable app that empowers users to unleash their design potential and create stunning architectural masterpieces.
With its powerful features and user-friendly interface, Live Home 3D has become a go-to tool for design enthusiasts, homeowners, and professionals. One of the standout features of Live Home 3D is its advanced 3D visualization capabilities.
Users can create and explore their designs in immersive three-dimensional environments, gaining a realistic preview of the final result. This level of visual accuracy allows for better decision-making and precise design execution.
With Live Home 3D’s extensive object library, users can access various furniture, fixtures, and decor items. From sofas and lighting fixtures to plants and accessories, the app offers a diverse selection to enhance the aesthetics and functionality of any space.
The app’s powerful editing tools enable users to customize their designs precisely. From adjusting wall heights to modifying textures and materials, Live Home 3D offers the flexibility to create truly unique and personalized designs.
Live Home 3D supports floor plan customization with accurate measurements and room dimensions. Users can create detailed floor plans that accurately represent the proportions and layout of their spaces.
Collaboration is made effortless with Live Home 3D. Users can easily share their designs with clients, colleagues, or friends, enabling effective communication and collaboration throughout the design process.
In conclusion, Live Home 3D is a powerful design app with advanced 3D visualization, an extensive object library, powerful editing tools, floor plan customization, and collaboration capabilities. Embrace the possibilities of Live Home 3D and unlock your design potential to create captivating and functional spaces.
Pros:-
Advanced 3D Visualization: Live Home 3D offers immersive and realistic 3D visualization capabilities, allowing users to gain a realistic preview of their designs.
Extensive Object Library: The app provides a wide range of furniture, fixtures, and decor items, offering ample options to enhance the aesthetics and functionality of designs.
Powerful Editing Tools: Live Home 3D’s editing tools enable users to customize their designs precisely, allowing for personalized and unique creations.
Floor Plan Customization: The app supports accurate floor plan customization, allowing users to create detailed layouts that accurately represent the proportions and layout of their spaces.
Collaboration Features: Live Home 3D facilitates the easy sharing of designs with clients, colleagues, or friends, enabling effective communication and collaboration throughout the design process.
Cons:-
Learning Curve: Some users may require time to familiarize themselves with the app’s features and functionalities, especially if they are new to 3D design or architectural modeling.
Device Compatibility: The app’s full functionality may be limited to devices with compatible hardware capabilities, potentially excluding older or less powerful devices.
In-App Purchases: While Live Home 3D offers a free version, certain advanced features or additional object packs may require in-app purchases.
Limited Advanced Features: Live Home 3D may lack certain advanced features or specialized tools that professional designers or architects may require for complex projects.
Considering these pros and cons will help users decide when choosing Live Home 3D as their design app for creating stunning architectural designs.
Download The App From Apple App Store
7. AR Plan 3D
AR Plan 3D is a groundbreaking app redefining how we visualize and plan spaces. With its innovative use of augmented reality (AR) technology, AR Plan 3D empowers users to effortlessly create precise and immersive 3D models of their surroundings.
One of the standout features of AR Plan 3D is its AR measurement tool. By simply pointing their device at various objects and surfaces, users can accurately measure distances and dimensions in real-time.
This allows for precise spatial planning and ensures that furniture and other elements fit perfectly in the designated areas.
With the app’s AR floor plan creation, users can easily create detailed floor plans by virtually drawing walls and adding key architectural features. This enables users to envision their space in a realistic and immersive manner, making it easier to plan renovations or design new layouts.
AR Plan 3D also allows for virtual furniture placement. Users can choose from diverse furniture items and seamlessly position them within their virtual space. This feature visualizes how different pieces look and fit, allowing for informed design decisions.
The app’s collaboration capabilities make it easy to share designs with others, facilitating effective communication and feedback exchange. This feature is particularly valuable for professionals working with clients or teams.
In conclusion, AR Plan 3D is a game-changing app that harnesses the power of AR technology to revolutionize space visualization and planning.
With its AR measurement tool, floor plan creation, virtual furniture placement, and collaboration features, AR Plan 3D empowers users to bring their design ideas to life with remarkable accuracy and realism. Experience the future of spatial planning with AR Plan 3D today.
Pros:-
AR Measurement Tool: AR Plan 3D’s measurement tool allows users to accurately measure distances and dimensions in real-time, facilitating precise spatial planning.
AR Floor Plan Creation: The app enables users to create detailed floor plans using AR technology, providing a realistic and immersive visualization of their space.
Virtual Furniture Placement: AR Plan 3D allows users to virtually place furniture items within their designs virtually, clearly visualizing how different pieces will look and fit.
Collaboration Capabilities: The app supports easy sharing of designs, facilitating effective communication and feedback exchange among users and collaborators.
Innovative Use of AR Technology: AR Plan 3D leverages augmented reality technology to enhance spatial visualization, making it a cutting-edge tool for design and planning.
Cons:-
Learning Curve: Some users may require time to familiarize themselves with the app’s features and AR functionality, especially if they are new to using AR applications.
Device Compatibility: The full functionality of AR Plan 3D may depend on the capabilities of the user’s device, potentially limiting access for users with older or less powerful devices.
Limited Advanced Features: AR Plan 3D may lack certain advanced features or specialized tools that professional designers or architects may require for complex projects.
App Stability: Users may encounter occasional glitches or stability issues while using AR Plan 3D, affecting the overall user experience.
Considering these pros and cons will help users decide when choosing AR Plan 3D as their spatial visualization and planning app.
Download The App From Google Play Store
Download The App From Apple App Store
8. HomeByMe
HomeByMe is an exceptional design app that empowers users to unleash their imagination and easily create stunning home designs. With its innovative features and user-friendly interface, HomeByMe has become a go-to tool for homeowners, interior designers, and architects.
One of the standout features of HomeByMe is its intuitive 3D modeling capabilities. Users can create, modify, and visualize their designs in stunning three-dimensional environments. This immersive experience allows for a realistic preview of the final result, making more informed and precise design decisions.
HomeByMe’s extensive catalog of objects allows users to access a vast selection of furniture, decor items, and architectural elements. From sofas and lighting fixtures to flooring options and wall textures, the app offers unparalleled choices to bring designs to life.
The app’s real-time collaboration feature allows users to work together seamlessly. Multiple users can simultaneously contribute to the design process, facilitating effective communication and fostering a collaborative environment.
HomeByMe also supports floor plan customization with accurate measurements and precise room dimensions. Users can create detailed floor plans that accurately represent the proportions and layout of their spaces, ensuring a harmonious design.
With its sharing capabilities, users can easily showcase their designs with clients, friends, or family, facilitating feedback exchange and creating an engaging experience for all stakeholders.
In conclusion, HomeByMe is a powerful design app that offers intuitive 3D modeling, an extensive object catalog, real-time collaboration, floor plan customization, and sharing capabilities. Embrace the possibilities of HomeByMe and turn your design ideas into captivating and functional spaces.
Pros:-
Intuitive 3D Modeling: HomeByMe offers an intuitive interface and user-friendly 3D modeling capabilities, allowing users to create, modify, and visualize their designs effortlessly.
Extensive Object Catalog: The app provides a wide range of furniture, decor items, and architectural elements, offering ample options to bring designs to life and enhance the aesthetics of spaces.
Real-Time Collaboration: HomeByMe’s real-time collaboration feature enables multiple users to work together seamlessly, fostering effective communication and a collaborative design process.
Floor Plan Customization: The app supports precise floor plan customization, allowing users to create detailed layouts that accurately represent the proportions and layout of their spaces.
Sharing Capabilities: HomeByMe allows users to easily share their designs with clients, friends, or family, facilitating feedback exchange and creating an engaging experience.
Cons:-
Learning Curve: Some users may require time to familiarize themselves with the app’s features and functionalities, especially if they are new to 3D modeling or architectural design.
Device Compatibility: The app’s full functionality may be limited to devices with compatible hardware capabilities, potentially excluding older or less powerful devices.
In-App Purchases: While HomeByMe offers a free version, certain advanced features or additional object catalogs may require in-app purchases.
Limited Advanced Features: HomeByMe may lack certain advanced features or specialized tools that professional designers or architects may require for complex projects.
Considering these pros and cons will help users decide when choosing HomeByMe as their design app for creating captivating and functional home designs.
Download The App From Google Play Store
Download The App From Apple App Store
9. Houzz – Home Design & Remodel
Houzz is a game-changing app that has transformed how we approach home design and remodeling. With its innovative features and extensive community, Houzz has become a go-to platform for homeowners, design enthusiasts, and professionals.
One of the standout features of Houzz is its vast collection of design inspiration. With millions of high-quality photos, articles, and curated ideabooks, the app offers endless inspiration to spark creativity and help users discover their dream designs.
Houzz’s virtual reality (VR) and augmented reality (AR) capabilities take design visualization to the next level. Users can immerse themselves in virtual spaces, exploring different layouts and experimenting with various styles. At the same time, AR allows furniture and decor placement to see how they fit within their homes.
The app’s professional directory connects users with top-notch architects, interior designers, and contractors, making finding the right professionals for their projects easy. Users can browse portfolios, read reviews, and connect with experts who can bring their design visions to life.
Houzz’s shopping feature lets users discover and purchase a wide range of home products and furniture directly from the app. With a seamless shopping experience and access to exclusive deals, Houzz makes it convenient to turn design inspiration into reality.
Furthermore, Houzz offers a collaborative platform where users can interact with the community, seek advice, and share their design experiences. From engaging in discussions to asking questions and receiving expert insights, Houzz fosters a vibrant and supportive design community.
In conclusion, Houzz revolutionizes the home design experience through its vast design inspiration, VR and AR capabilities, professional directory, shopping feature, and community engagement. Embrace the power of Houzz and transform your home design dreams into a reality.
Pros:-
Vast Design Inspiration: Houzz offers a vast collection of high-quality photos, articles, and ideabooks to inspire users and spark creativity for their home design projects.
Virtual Reality and Augmented Reality: The app’s VR and AR capabilities provide immersive design visualization, allowing users to explore virtual spaces and experiment with furniture and decor placement.
Professional Directory: Houzz connects users with top architects, interior designers, and contractors, making it easy to find experienced professionals for their design and remodeling projects.
Shopping Feature: Houzz’s integrated shopping feature lets users discover and purchase home products and furniture directly from the app, streamlining the design-to-purchase process.
Community Engagement: Houzz fosters a vibrant design community where users can interact, seek advice, and share their design experiences, creating a supportive and collaborative environment.
Cons:-
Learning Curve: Some users may require time to familiarize themselves with the app’s features and navigation, especially if they are new to using design and home improvement apps.
Device Compatibility: The full functionality of Houzz may depend on the capabilities of the user’s device, potentially limiting access for users with older or less powerful devices.
Limited Availability: While Houzz is widely popular, it may not have extensive coverage of professionals or product availability in certain regions.
User-Generated Content Quality: As the app relies on user-generated content, the quality and accuracy of information, reviews, and images may vary.
Considering these pros and cons will help users decide when to use Houzz as their go-to platform for home design inspiration, collaboration, and professional services.
Download The App From Google Play Store
Download The App From Apple App Store
How To Choose The Right Floor Plan App
Choosing the right floor plan app is crucial for a design or remodeling project. With numerous options available, it’s essential to consider several factors to ensure you find the app that meets your specific needs.
Here are some key considerations to keep in mind when selecting a floor plan app:
Functionality and Features: Start by assessing the app’s functionality and the features it offers. Look for features such as 3D modeling, object libraries, floor plan customization, and real-time rendering. Determine which features are essential for your project and ensure the app provides them.
Ease of Use: Consider the app’s user interface and ease of use. A user-friendly interface with intuitive navigation and a simple learning curve will help you maximize your productivity and creativity.
Compatibility and Platform: Verify the app’s compatibility with your device’s operating system, whether Android, iOS, or web-based. Ensure the app runs smoothly on your preferred platform to avoid technical issues.
Integration and Sharing: Assess the app’s integration capabilities and ability to share designs with clients, colleagues, or friends. Look for features like cloud storage, collaboration tools, and export options to streamline your design process and facilitate effective communication.
Object and Material Libraries: Evaluate the app’s object and material libraries. A comprehensive library will provide a wide range of options for furniture, decor, architectural elements, and materials, giving you the freedom to explore various design possibilities.
Accuracy and Precision: Consider the app’s ability to create accurate and precise floor plans and measurements. Look for features like AR measurement tools or snap-to-grid functionality that ensure your floor plans align with real-world dimensions.
Community and Support: Explore the app’s community and support resources. A vibrant user community, active forums, and reliable customer support can be valuable when encountering challenges or seeking inspiration and guidance.
Reviews and Ratings: Read reviews and ratings of the app to gauge the experiences of other users. Consider positive and negative feedback to understand the app’s strengths and weaknesses.
Cost and Pricing Model: Evaluate the app’s cost and pricing model. Determine if the app offers a free version with limited features or requires a subscription or one-time purchase. Consider your budget and the value the app provides.
Trial Period: Whenever possible, take advantage of a trial period or demo to test the app’s features, functionality, and compatibility with your design needs. This hands-on experience will help you make an informed decision.
Considering these factors, you can choose the right floor plan app that aligns with your design goals, offers the necessary features, and enhances your creative process.
Invest time researching and testing various apps to find the one that suits your requirements and empowers you to bring your design visions to life.
Maximizing the Use of Floor Plan Apps
In-home design and renovation, floor plan apps have become indispensable tools for homeowners, designers, and architects. These innovative apps offer many features and functionalities to streamline the design process and bring ideas to life.
To truly maximize the use of floor plan apps, consider the following strategies:
1. Embrace the Power of 3D Visualization:- Take full advantage of the 3D visualization capabilities offered by floor plan apps. Dive into the virtual world and explore your designs from every angle. Utilize the power of real-time rendering to instantly visualize the impact of design changes. This immersive experience lets you make informed decisions and ensures your vision aligns with reality.
2. Experiment with Different Layouts:- Floor plan apps allow you to experiment with different layouts before making changes. Try out various furniture arrangements, wall placements, and room configurations. Play with the flow and functionality of spaces to find the perfect balance. This experimentation phase can be instrumental in discovering innovative design solutions.
3. Explore Object Libraries and Materials:- Leverage the extensive object libraries and material options available in floor plan apps. Dive into a vast collection of furniture, fixtures, and decor items to find the perfect elements that complement your design vision.
Experiment with different materials and finishes to create the desired aesthetic. These resources expand your creative possibilities and help you create spaces that reflect your unique style.
4. Fine-Tune with Precision:- Take advantage of the precision tools provided by floor plan apps. Use snap-to-grid functionality or measurement tools to ensure accuracy in your designs. Pay attention to dimensions, scale, and proportions. These tools allow you to fine-tune every detail, creating harmonious and well-balanced spaces.
5. Collaborate and Seek Feedback:- Floor plan apps often offer collaboration features, allowing you to share your designs with clients, colleagues, or friends. Embrace the opportunity to collaborate and seek feedback.
Engage in meaningful discussions and invite others to contribute their insights. This collaborative approach enhances the design process and fosters creativity and innovation.
6. Stay Updated with New Features:- Floor plan apps continually evolve with new updates and features. Stay informed and take the time to explore and understand the latest additions.
Familiarize yourself with new tools, functionalities, and design trends. This commitment to ongoing learning ensures that you can continually improve your skills and maximize the potential of floor plan apps.
7. Utilize Integration and Export Options:- Many floor plan apps offer integration with other design software or platforms. Explore these options to enhance your workflow and streamline your design process. Use export options to share your designs in various formats or collaborate with professionals using different software.
8. Engage with the Community:-
Join online communities, forums, or social media groups related to floor plan apps and design. Engaging with fellow users allows you to exchange ideas, gain inspiration, and receive valuable insights. Participate in discussions, ask questions, and share your own experiences. The collective wisdom of the community can greatly enhance your design journey.
By embracing these strategies, you can maximize the use of floor plan apps and elevate your design process. These apps offer limitless possibilities, from harnessing the power of 3D visualization to experimenting with layouts, leveraging object libraries, and engaging with the community.
Embrace the potential and create captivating spaces that reflect your vision and creativity.
The Future of Floor Plan Apps: Innovations That Shape Design
As technology advances, the future of floor plan apps holds exciting possibilities for the design world. These apps are evolving rapidly, incorporating new features and technologies that are set to revolutionize the way we create and visualize spaces.
Here are some key trends that will shape the future of floor plan apps:
1. Artificial Intelligence (AI) and Machine Learning
Floor plan apps of the future will harness the power of AI and machine learning algorithms to enhance their capabilities. These technologies will enable apps to intelligently suggest design ideas, optimize space utilization, and even automate certain aspects of the design process.
2. Virtual and Augmented Reality (VR/AR)
The future of floor plan apps will bring immersive experiences to a new level through virtual and augmented reality. Users can virtually walk through their designs, explore intricate details, and visualize real-time changes. This technology will bridge the gap between imagination and reality, enabling users to make more informed design decisions.
3. Smart Home Integration
With the rise of the Internet of Things (IoT), future floor plan apps will seamlessly integrate with smart home systems. Users can design and visualize spaces incorporating intelligent features like automated lighting, temperature control, and security systems, all within the app interface.
4. Real-Time Collaboration and Cloud Integration
The future of floor plan apps will facilitate seamless collaboration among designers, clients, and contractors. Real-time collaboration features will allow multiple users to work on a project simultaneously, while cloud integration will enable easy sharing and access to designs from any device.
5. Sustainability and Energy Efficiency
As environmental awareness grows, future floor plan apps prioritize sustainable design and energy efficiency. They will incorporate tools to analyze and optimize energy consumption, integrate eco-friendly materials and systems, and offer insights into green building practices.
6. Advanced Object Recognition and Scanning
Floor plan apps of the future will leverage advanced object recognition and scanning technologies. Users can take a photo of an object or a space, and the app will automatically recognize and incorporate it into the design, saving time and effort.
7. Integration with Building Information Modeling (BIM)
The future holds closer integration between floor plan apps and Building Information Modeling (BIM) systems. This integration will enable seamless design data transfer, enhance accuracy, and streamline construction.
In conclusion, the future of floor plan apps promises a remarkable transformation in how we design and visualize spaces. With advancements in AI, VR/AR, smart home integration, collaboration, sustainability, object recognition, and BIM integration, these apps will empower designers, architects, and homeowners to create stunning, functional, and environmentally conscious spaces.
Embrace the future of floor plan apps and embark on a design journey that pushes the boundaries of creativity and innovation.
📗FAQ’s
Is there a free app for drawing floor plans?
Well, you’re in luck! The digital landscape is filled with various apps offering free tools for creating floor plans. Whether you’re an aspiring designer, a homeowner planning renovations, or simply someone with a creative vision, these apps can be valuable assets.
Several options are available when finding a free app for drawing floor plans.
RoomSketcher, Floorplanner, and Planner 5D are popular choices that offer robust features without a price tag. These apps provide intuitive interfaces, drag-and-drop functionality, and a wide range of pre-designed objects to help you bring your floor plan to life.
SketchUp Free, a renowned 3D modeling software, also offers a web-based version with floor plan drawing capabilities. It allows you to create and modify floor plans precisely and includes a vast library of 3D models to enhance your designs.
While these free apps provide a solid foundation for creating floor plans, it’s important to note that some advanced features, such as unlimited object libraries or high-resolution rendering, may be available through paid versions or in-app purchases. However, the free versions offer ample functionality for most users’ needs.
So, if you’re looking to dive into the world of floor plan design without breaking the bank, rest assured that free apps are available to fulfill your creative aspirations. Explore these options, experiment with different layouts, and transform your ideas into beautifully designed spaces.
What are easy apps to make floor plans?
Well, you’re in luck! Several user-friendly apps are available that make creating floor plans a breeze, even for beginners.
One of the top picks for an easy-to-use floor plan app is RoomSketcher. With its intuitive interface and drag-and-drop functionality, you can quickly create professional-looking floor plans. The app provides a wide range of pre-designed objects and features to help you easily customize your designs.
Another great option is Floorplanner. This app offers a straightforward interface that allows you to create floor plans by dragging and dropping objects onto the canvas. Its user-friendly tools and features make it ideal for those new to floor plan design.
For a more visual approach, consider Planner 5D. This app offers a user-friendly interface and a vast catalog of objects, textures, and materials to bring your floor plans to life. With its easy-to-use features, you can effortlessly create stunning 2D and 3D floor plans.
If you’re looking for a web-based option, Lucidchart is worth exploring. This versatile platform offers a range of templates and shapes specifically designed for creating floor plans. It’s drag-and-drop functionality and collaborative features make it a popular choice among users.
In conclusion, there are several easy apps to make floor plans that cater to different skill levels and preferences.
Whether you choose RoomSketcher, Floorplanner, Planner 5D, or Lucidchart, these user-friendly tools will simplify the process of creating floor plans, allowing you to bring your design ideas to life easily.
In Conclusion
Floor plan apps have dramatically revolutionized the world of interior design. These dynamic tools, packed with robust features, have simplified what was once a complex process reserved for professionals into a manageable and enjoyable activity that anyone can undertake.
They bridge the gap between vision and reality, ensuring your designs look good on paper and translate seamlessly into the physical world.
Through exploring the benefits and key features of different floor plan apps, we’ve seen how they cater to diverse user needs, from simple space planning to detailed 3D visualizations.
Selecting the right app means considering user-friendliness, device compatibility, feature range, measurement accuracy, and cost-effectiveness.
The future of floor plan apps looks bright and promising. As the technology continues to evolve, so will the capabilities of these apps, likely becoming even more integral to the interior design process.
So whether you are a professional interior designer or a home DIY enthusiast, embracing floor plan apps can transform your design experience.
Remember, the key to successful interior design isn’t just creativity—it’s also about having the right tools.
So why not download a floor plan app today and take that first step toward bringing your design vision to life?
As you embark on this journey, we’d love to hear about your experiences and how these apps have made a difference in your design projects.

























